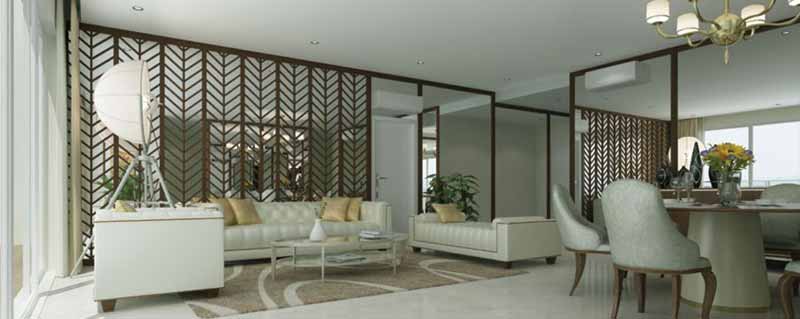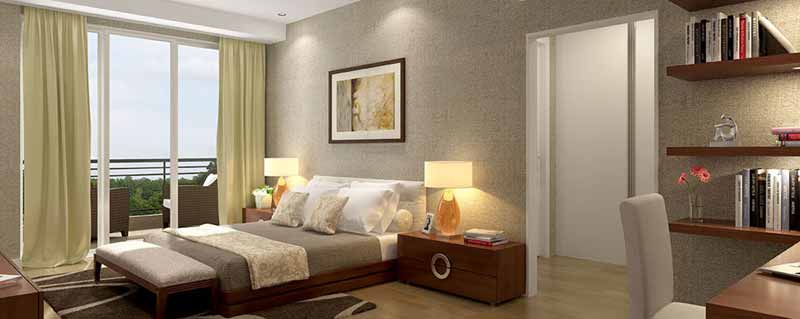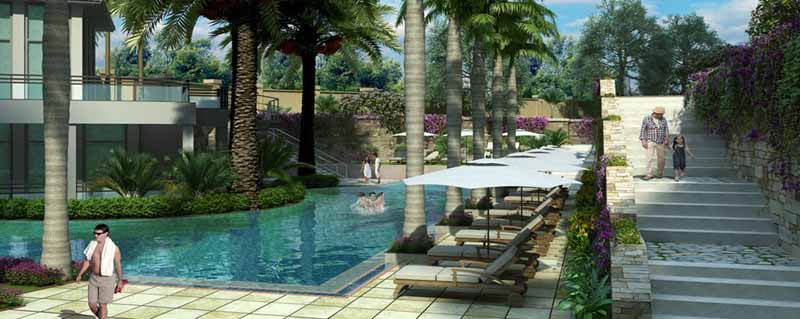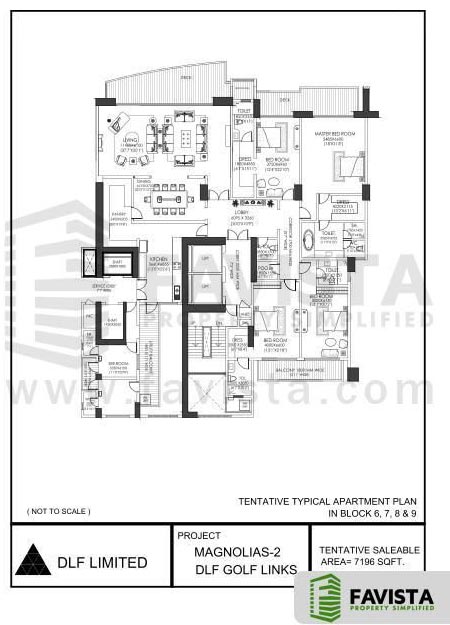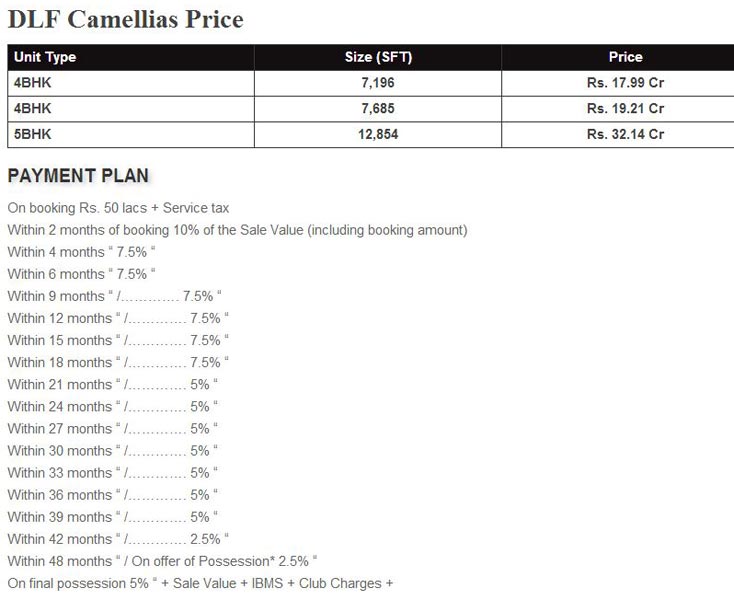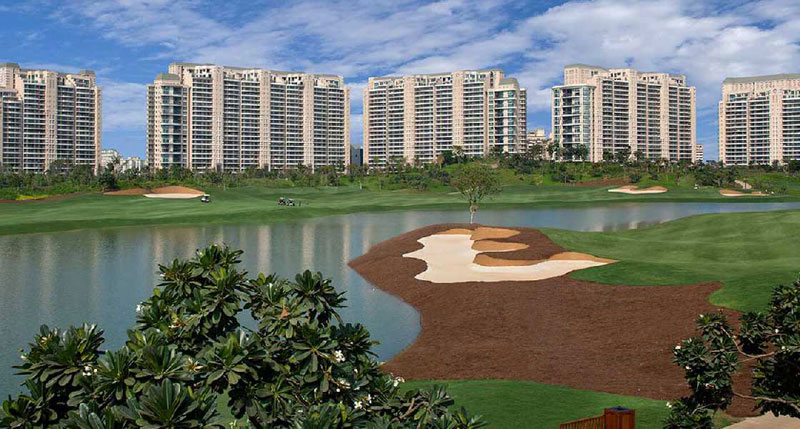Residential Apartments and Penthouses
Project Type
Flats & ApartmentsLocation
Sector 42, Gurgaon, HaryanaPossession Status
Ongoing Projects

DLF group is largely renowned as the developer of various colonies in Delhi. High-quality, lavishness and exceptionally well architecture are some of the common features of its all the projects. And the same legacy will continue in this project too.
DLF Camellias - an ultra luxury project is based in Sector 42, Gurgaon. It lies on Golf Course Road, which is one of the well-developed localities with great connectivity. Commutation is made easy here via National Highway No. 8 (NH-8), Sohna Road and Golf Course Extension Road. Furthermore, residents can also enjoy travelling via metro trains for HUDA Metro Station and IFFCO City Centre Metro Station are available just at a few minutes' distance. Aravalli Hills and DLF Golf and Country Club are the major attractions of this area. One more benefit of residing here is easy access to important junctions such as educational institutes, shopping complexes, hospitals and recreational zones.
As far as housing options are concerned, one will be able to make a choice from 4BHK apartments and 5BHK penthouses in 17 high-rise towers. High-rise apartments in 25 storeyed towers cover an area of 7196 square feet, 7685 square feet and magnanimous 12854 square feet respectively. As the developer is recognized for offering unmatched luxury and comfort, one can rely about the same in this project too. VRV air-conditioning system not only offers you a cool home but also an energy-efficient residency.
This is one of the best High end property among the World for few ones with 300 Acres. 18 Hole golf course and Rapid Metro.
Specifications
APARTMENT DESIGN
- Single apartment per core with a customizable, private lift lobby.
- Apartments are designed around a main core affecting ease and efficiency of layout.
- Flat slab structural construction provides for continuous clear heights for greater flexibility in design.
- Floor to Floor height of 12 feet 3 inches (3.75 meters) which means a clear ceiling height of a minimum 11 feet.
- Height of glazing is 9 feet 6 inches and the width of glazing in the Living Room varies from 28 feet to 31 feet.
- 2 distinctly large front facing decks have been provided for each apartment. Maximum depth of the decks range from 10 feet to 12 feet.
- Combined large deck is provided for Rear Bedrooms with a depth of upto 8 feet.
- Misting provision in decks to ensure a comfortable sit out even in summers.
DROP OFFS & ENTRANCE AREA
- Each entrance lobby has an exclusive Drop Off. The Drop Offs have been designed to set within the buildings, to not only provide protection from the weather, but to bring in the landscape right into the large entrance halls.
- The lobby area / entrance halls are well glazed to open up to the views of the landscaping in front to give a unique arrival experience.
ELEVATORS
- 2 Passenger Elevators per tower for Lower Blocks (G +22) and End Blocks (G+ 18 / 21) and 3 Passenger Elevators for Higher Blocks (G + 38).
- 2 Service Elevators (including a stretcher sized elevator) per shared service core between two towers.
- Shuttle Elevators are provided to create quick access from basement to the Lobby Level only, for enhanced security.
- There is a Hoisting Arrangement being provided which will facilitate lifting of large items from the ground level to the apartments. This service will be a permanent feature.
BASEMENTS
- 3 level basements have been provided for the convenience of allocation of the car parks together and ensuring shorter/safer walk to access the car parks.
- Wide Basement entry experience through a 6 meter wide one way ramp.
- Parking slot size has been scaled up to 3 meter X 6 meter, as per internationally accepted practice.
- There is provision of bicycle parking and car washing.
AIR CONDITIONING
- The air-conditioning is through a VRF system, which provides for flexibility and individual control.
- Two sets of Outdoor Units for VRF are being provided to distribute the flow, and to keep the facility alive in case of breakdown in one of the units.
- The ODUs do not consume any usable area, and are accessible from outside for maintenance and service purposes.
- Treated Fresh Air Units have been provided for ventilation, which will allow the outdoor fresh air into the indoor space to cool or heat the inside space as desired. TFA helps in providing air at temperature close to the conditioned space temperature.
LANDSCAPING FEATURES & CLUB
- Internal Landscaping has been done by Mr Paul Friedberg, principal of the New York based design firm MPFP.
- Drive to the entrance of each respective block is a boulevard shaded by trees.
- Turning into your private enclave/entrance lobby, you would encounter water features, plantings and a richly paved drop off.
- Entrance lobby with a glazed wall acts as an aperture to the greens, reveals the unique landscape that separates The Camellias from the traditional residential complex.
- Community Recreational Hub : The central facility structure roof is covered by the contours of the landscape allowing the structure to become indistinguishable from overall landscape.
- The elevated landscape on the roof of the structure provides special views on to the internal park and beautifully designed linear park.
- The center piece of the landscape is a lake which is bordered by the activities, the gym room, spa, and restaurant & bar enjoy special views over the water each from its own vantage point.
- A small amphitheater overlooks the lake for limited performances and casual viewing.
- A canopied promenade, yoga pavilion, barbeque and formal garden comprise one of the three special gardens in this landscape.
- Racquet club will have all of the amenities of a club with tennis pro, tennis shop, small amphitheater for competitions, planted canopies for casual seating and viewing.
- The complex is recessed in the landscape, therefore, eliminating the need for traditional intrusive fencing.
Indoor and outdoor pool for all year swimmers and an Olympic length pool for the serious swimmer and competitive events. - Additionally a food service pavilion and Jacuzzi add to the experience.
- The space is enclosed with private cabanas.
- The ambience is as that of a country club.
- Culminating the landscape experience is the promenade at the base of the building with elegant shops for simple daily needs.
DLF Camellias Floor Plans
Payment Plan of DLF Camellias
Properties Available in DLF Camellias, Sector 42
Sector 42 Gurgaon


